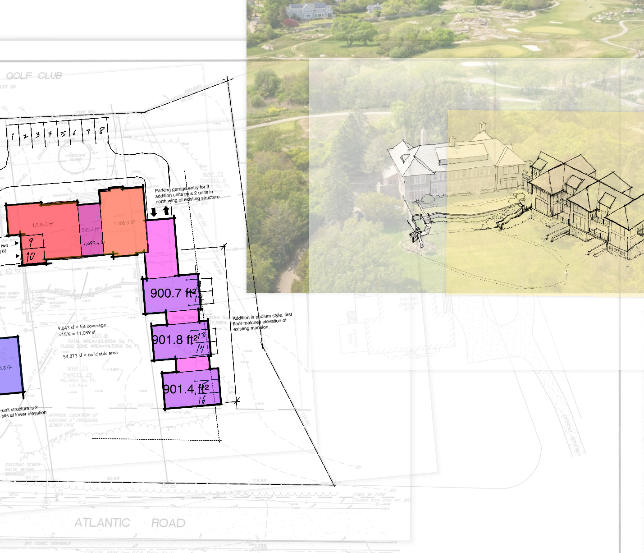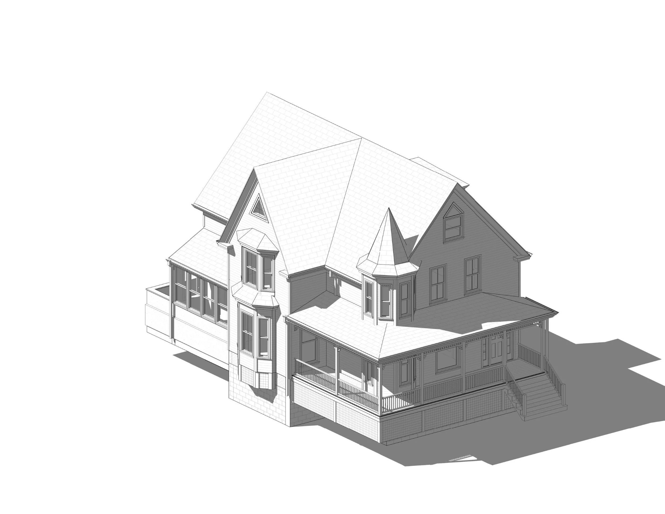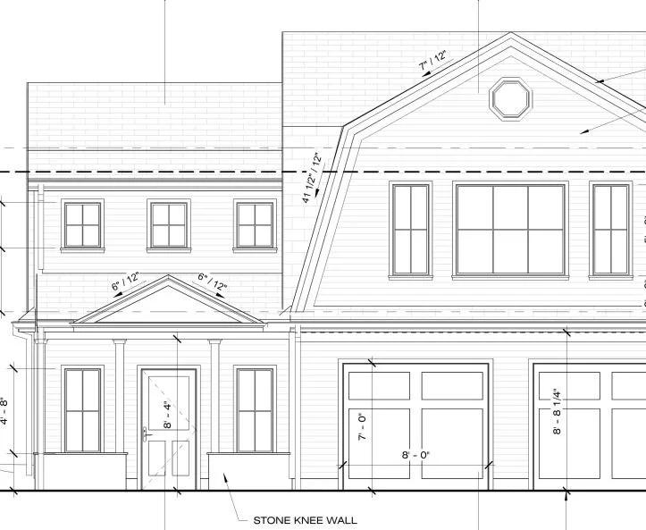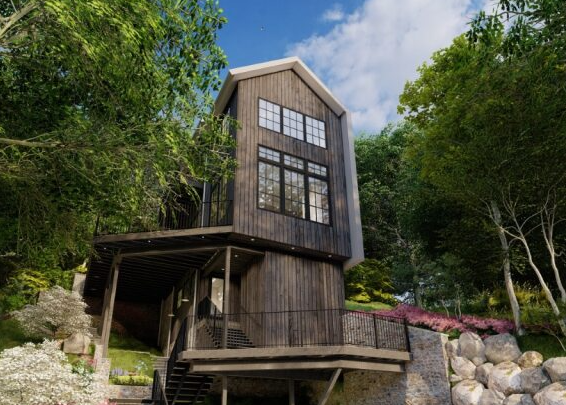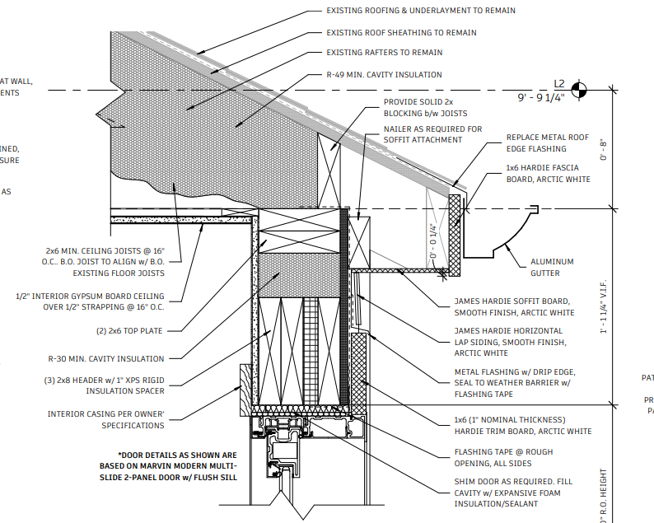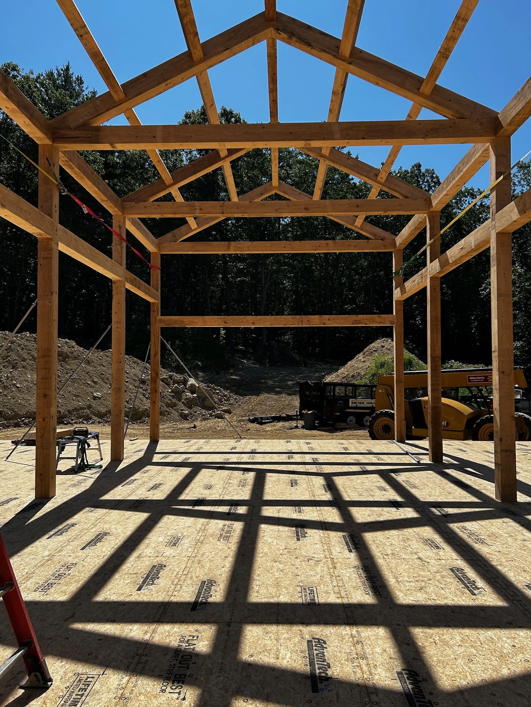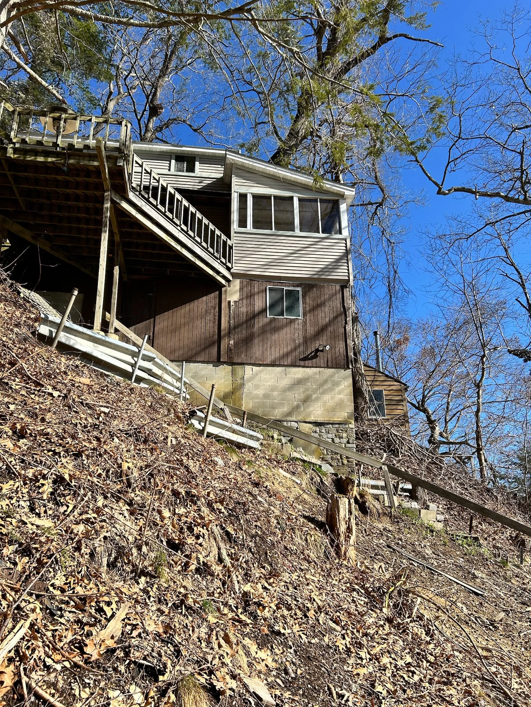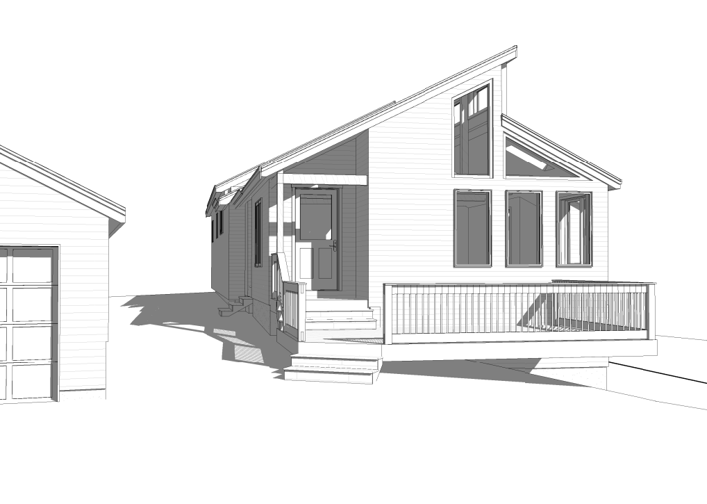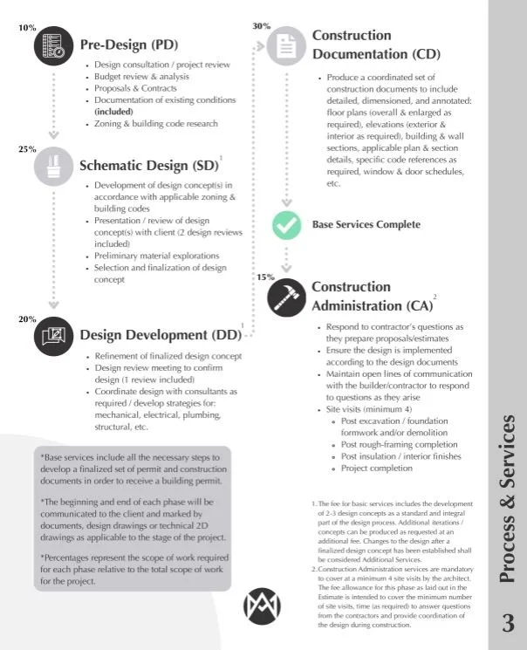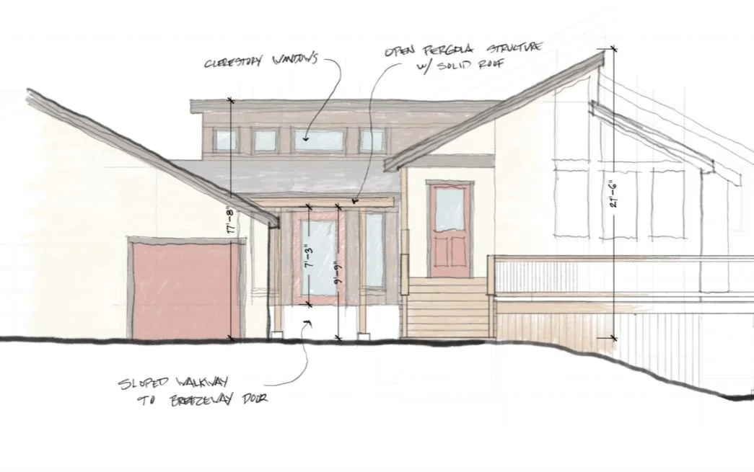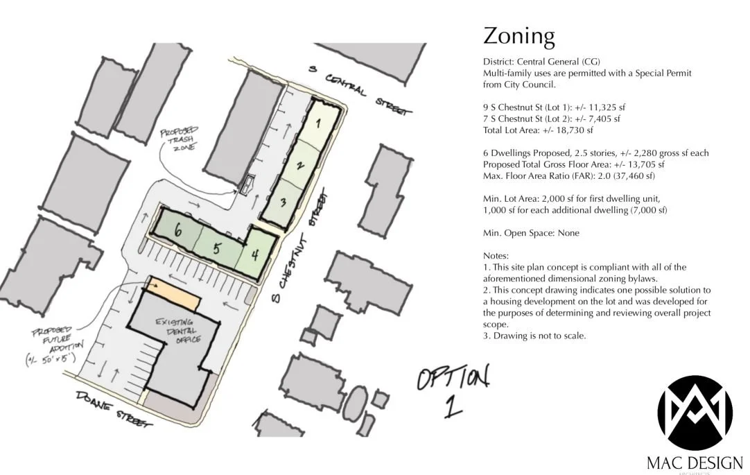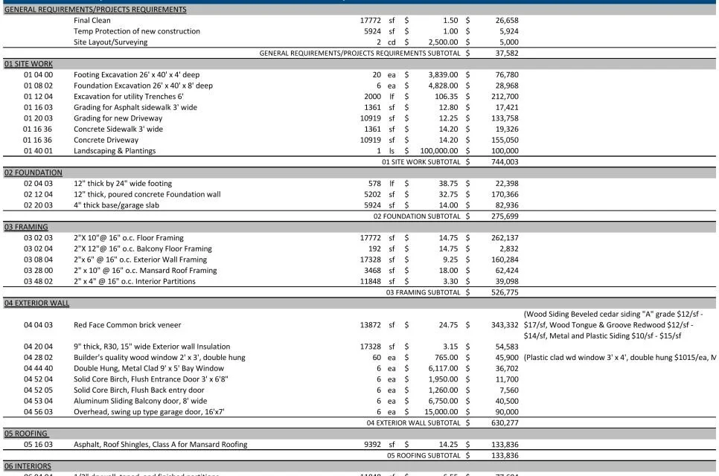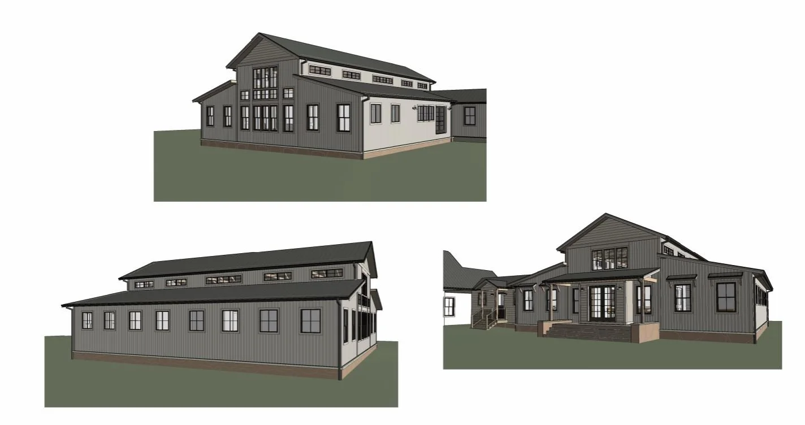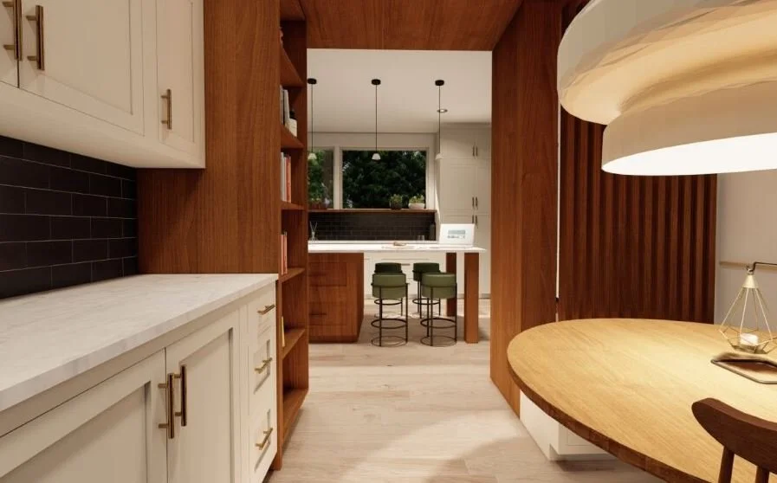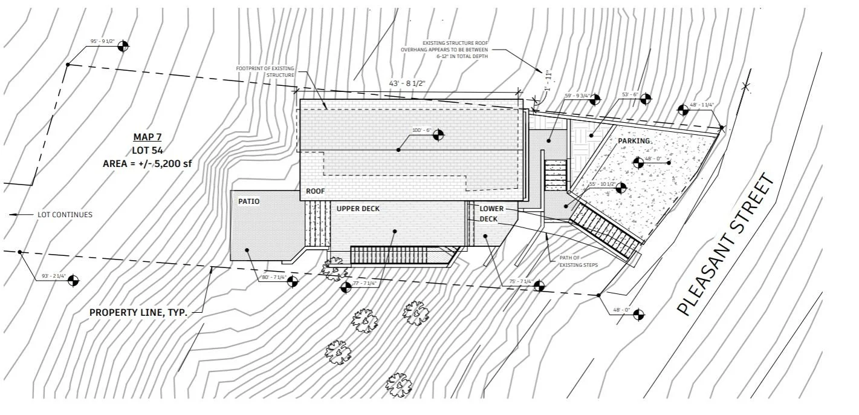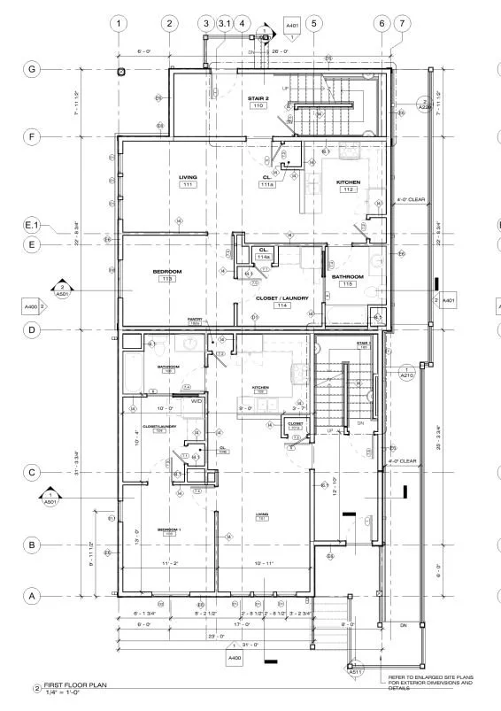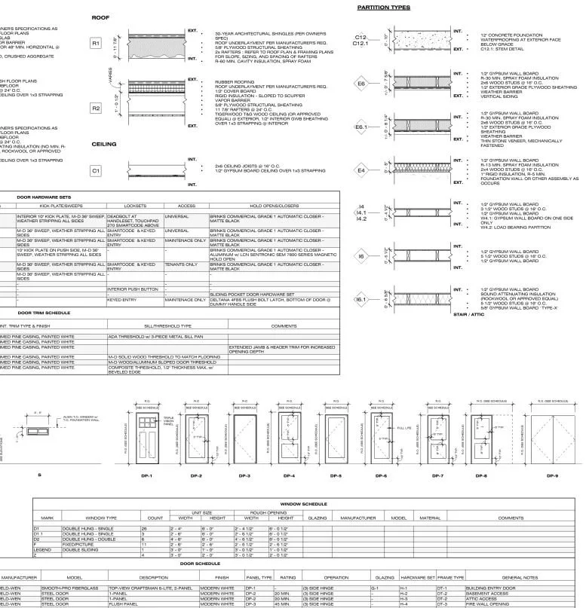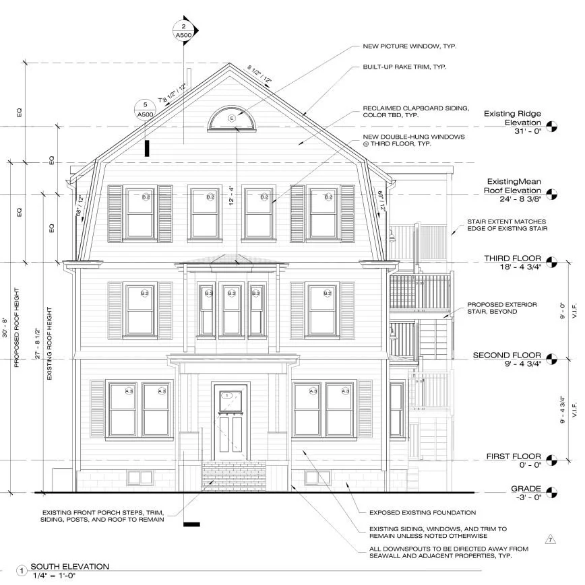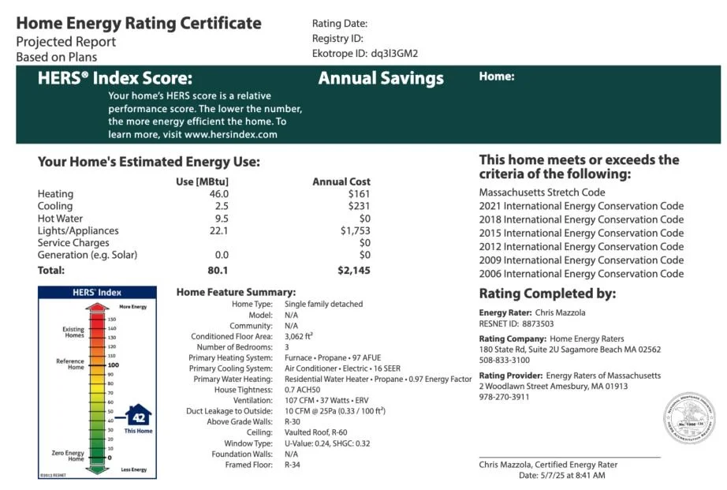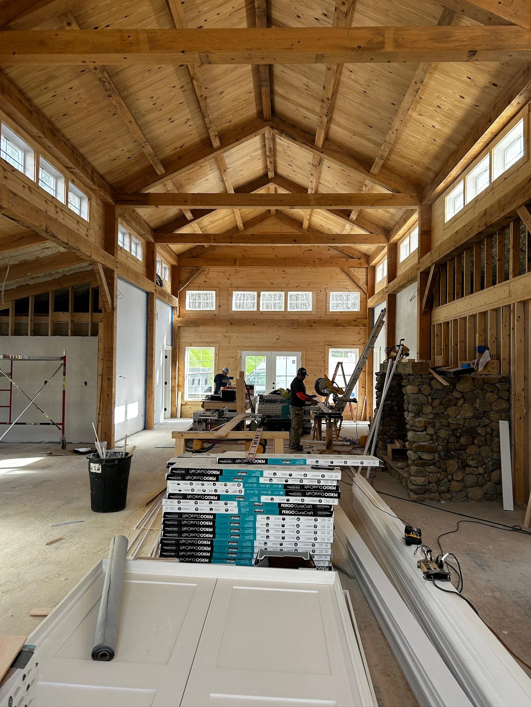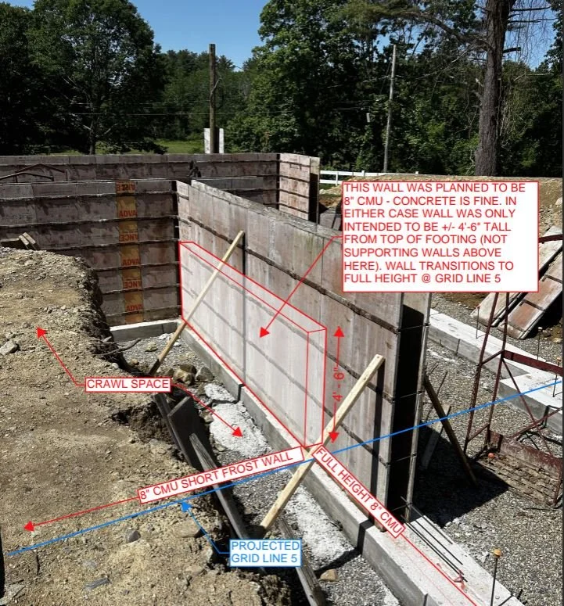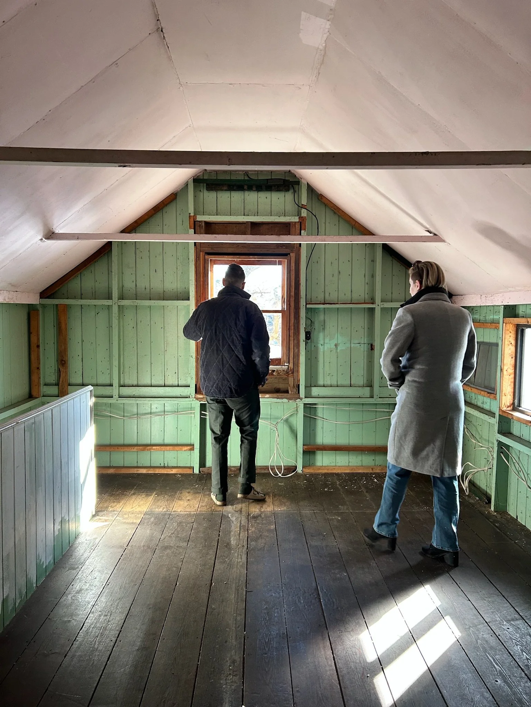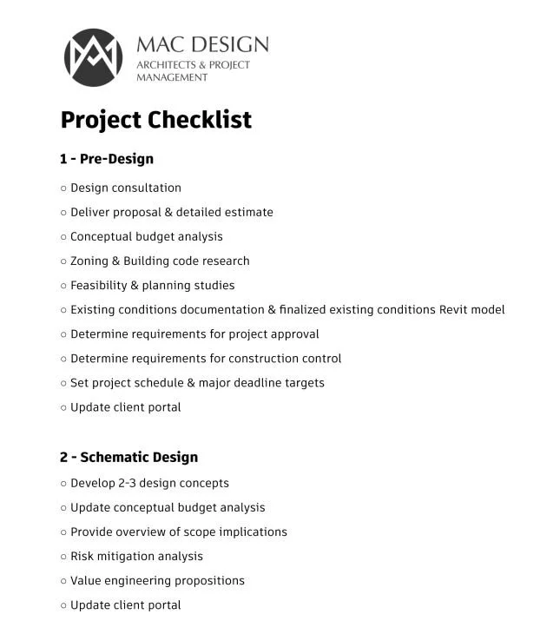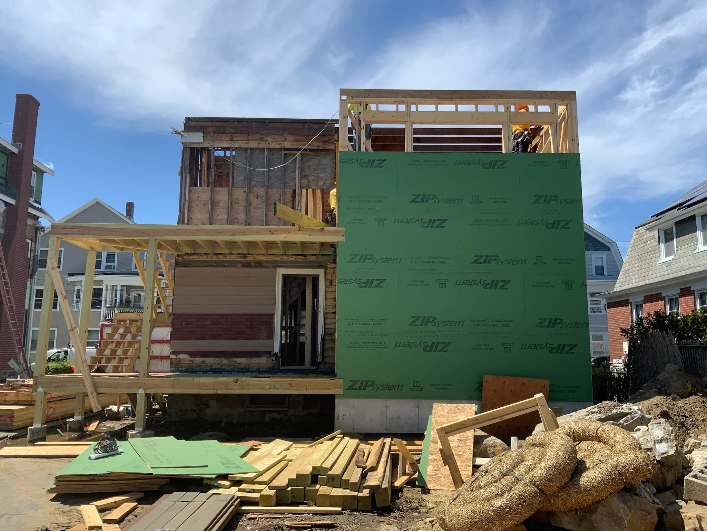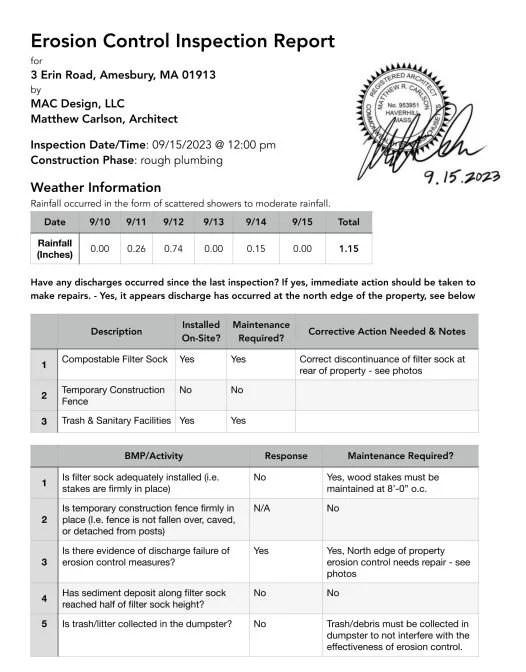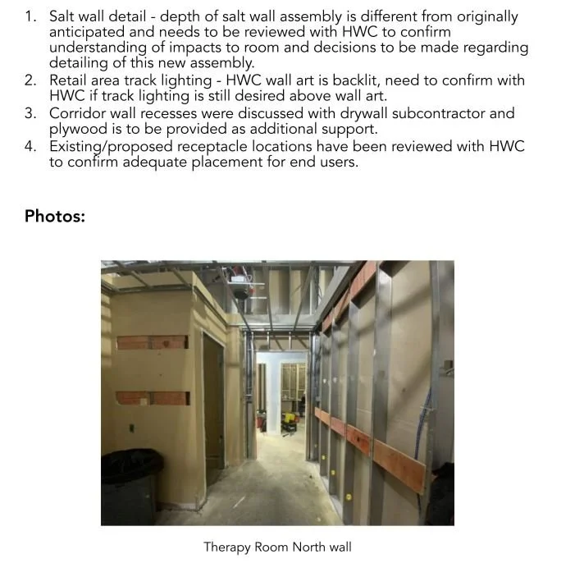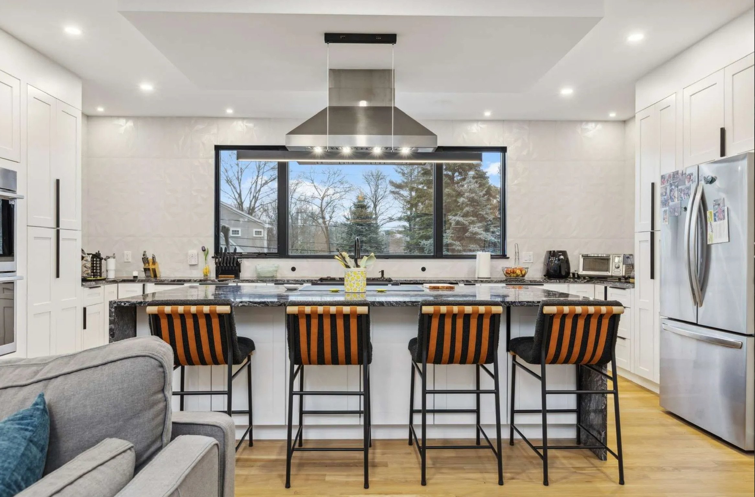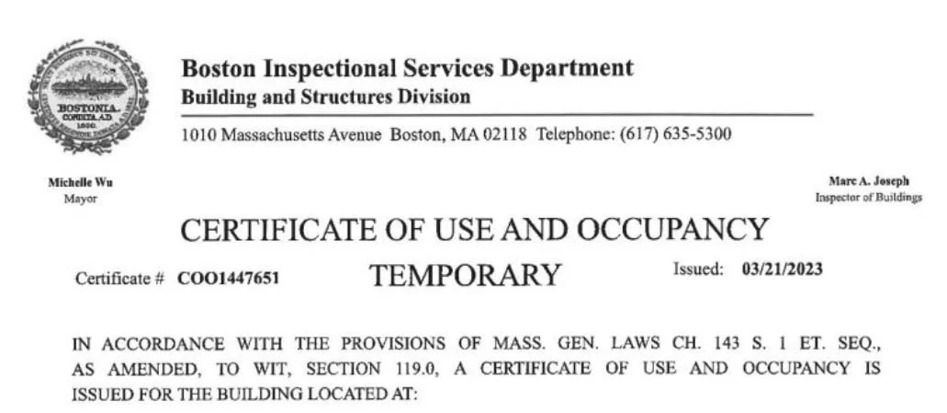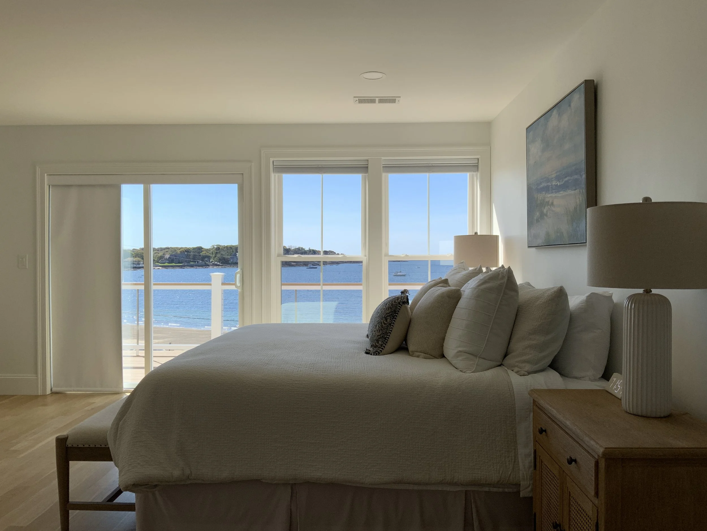
A Tailored Approach to Design and Construction.
Your project is unique, and your team should be too.
We bridge the gap between high-level architectural design and on-the-ground project management.
We understand that a ground-up luxury home has different needs than a multi-family development. That’s why we don’t offer a one-size-fits-all process. Instead, we adapt our scope—from architectural design to full owner representation—to suit your specific goals. Our consistency lies in our rigor: we deliver well-coordinated drawing sets and precise management strategies that respect your budget, your schedule, and the integrity of the design.
Protecting your vision, your schedule, and your bottom line.
For those unfamiliar with the industry, the disconnect between design teams and build crews is the single biggest risk to your project’s success.
We eliminate that risk. We offer comprehensive pre-construction and management services that ensure financial clarity and schedule discipline from Day One.
We are your advocate, ensuring transparency between teams so you get the successful outcome you paid for, without the headaches.
General Services
Our Process
Phase 1: Defining Your Vision (Planning & Design)
1 - Pre-Design
We begin every project by fully reviewing every aspect of the project, setting project scope, and provide you with realistic expectations.
-
Listening and understanding your goals while providing expert advise
-
Setting scope of work and expectations for the project
-
Turning limitations into opportunities
-
Determining what is possible & showing you how to get there
-
Dollar value impact based on scope of work
-
Carefully and meticulously understanding existing conditions to make smarter design decisions
2 - Schematic Design
You’re part of the process. We keep communication open and decisions shared—no black boxes or surprises.
-
Bringing your vision to life
-
Analyzing the cost impacts of various design iterations
-
Thinking outside the box and providing expert guidance on making the right moves
3 - Design Development
We ground your design concept in reality.
-
We fine tune the design concept and dive into the details
-
Analyzing the cost impact of the design
-
We may not be the only designers on the team, but we make sure everyone is on the same page
-
See what your design will look and feel like long before construction begins
Phase 2: Protecting Your Investment (Documentation & Management)
4 - Permitting & Construction Documentation
We focus on the details, so you don’t have to. Producing a well-coordinated and highly detailed technical drawing set is a key cornerstone in providing the building team with a clear roadmap to get to the finish line. We sit down with you to review every detail so you can know what to look for and expect once hammers start swinging.
-
Drawing a clear road map for building the project
-
Ensuring that you’re project is not only built to how we designed it, but that it meets every local, state, and federal requirement
-
The Architectural plans aren’t the only thing that matter. We ensure all of the necessary project deliverables are accounted for.
-
Providing supplemental project data to make the construction team’s lives easier.
5 - Construction Administration & Management
We don’t walk away once the creative & technical documentation process is complete. We’re with you all the way through construction ensuring your project gets built exactly to how you envisioned it.
-
Ensuring the design is implemented according to plan
-
Documenting the process.
-
Responding to any questions from the contractors to provide clarification to the documents.
-
Construction control checklists and other types of formal documents let the authorities having jurisdiction (AHJ) know that your project is in good hands.
Owner Project Management (OPM) Services
The goal of every design project is to deliver a design that is aesthetically pleasing and hits every item on your wish list.
Far too often the design achieves these goals without considering the bottom line. We understand that we’re not simply drawing lines on a page. Every line, every component, every material comes at a cost and can have implications across multiple disciplines of construction.
Integrated with every aspect of the project, we offer Owner Project Management services to ensure that you’re not only in love with the design but the price you pay to get there is fully understood and within your budget.
1 - Design / Pre-Construction
-
What do YOU want to get out of the project.
-
Understanding what the projects maximum constraints are so we can have a clear and honest conversation about feasibility of the project.
-
Logistics, scheduling, budgetary constraints - factors that should be constantly analyzed against the design for improvement.
We also assist in procuring design consultant services that may be required for project approvals.
-
Gathering accurate and up-to-date pricing data on the design as it’s being produced.
-
How have the contractors and builders structured their contracts? Is there incentive for money to be saved on the job?
-
Coordinate with the entire project team obtaining any and all necessary documentation required to begin the work.
2 - Construction
-
Services include but are not limited to: procurement and coordination of subcontractors, scheduling inspections, construction progress reporting, product submittal review and approval.
-
On all things design and construction, we are there to be an advocate for you, the client, to ensure that the project exceeds every expectation and to hold the entire project team accountable on delivering what was promised.
3 - Project Closeout
-
Certificates of occupancy, owner’s manuals, warranties - we make sure you have everything you need to keep your project in good standing and keep your new building in good operational health after we have walked away.
-
We ensure that every last detail is exactly as it should be in a punchlist walkthrough to make sure nothing was missed.


