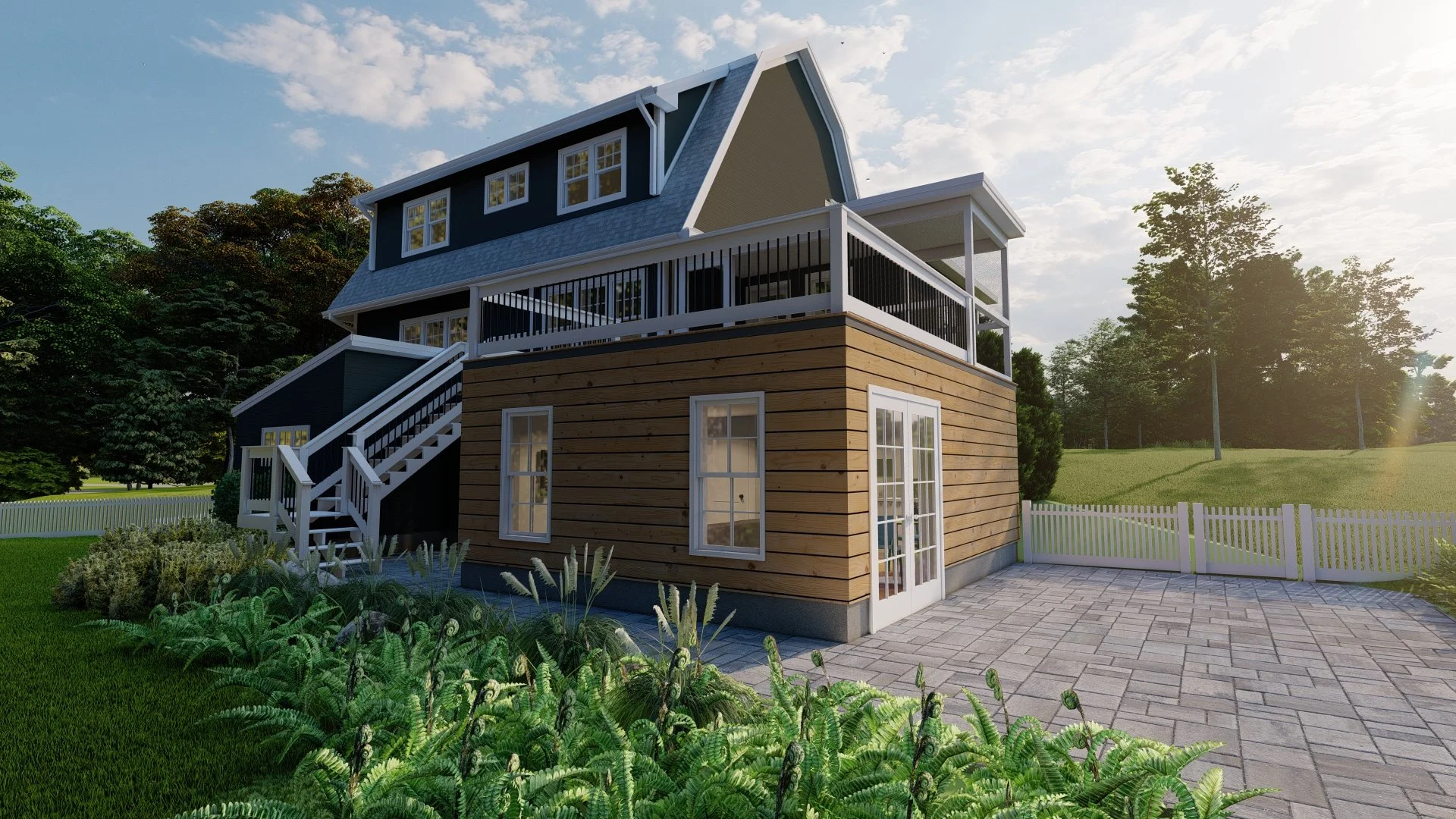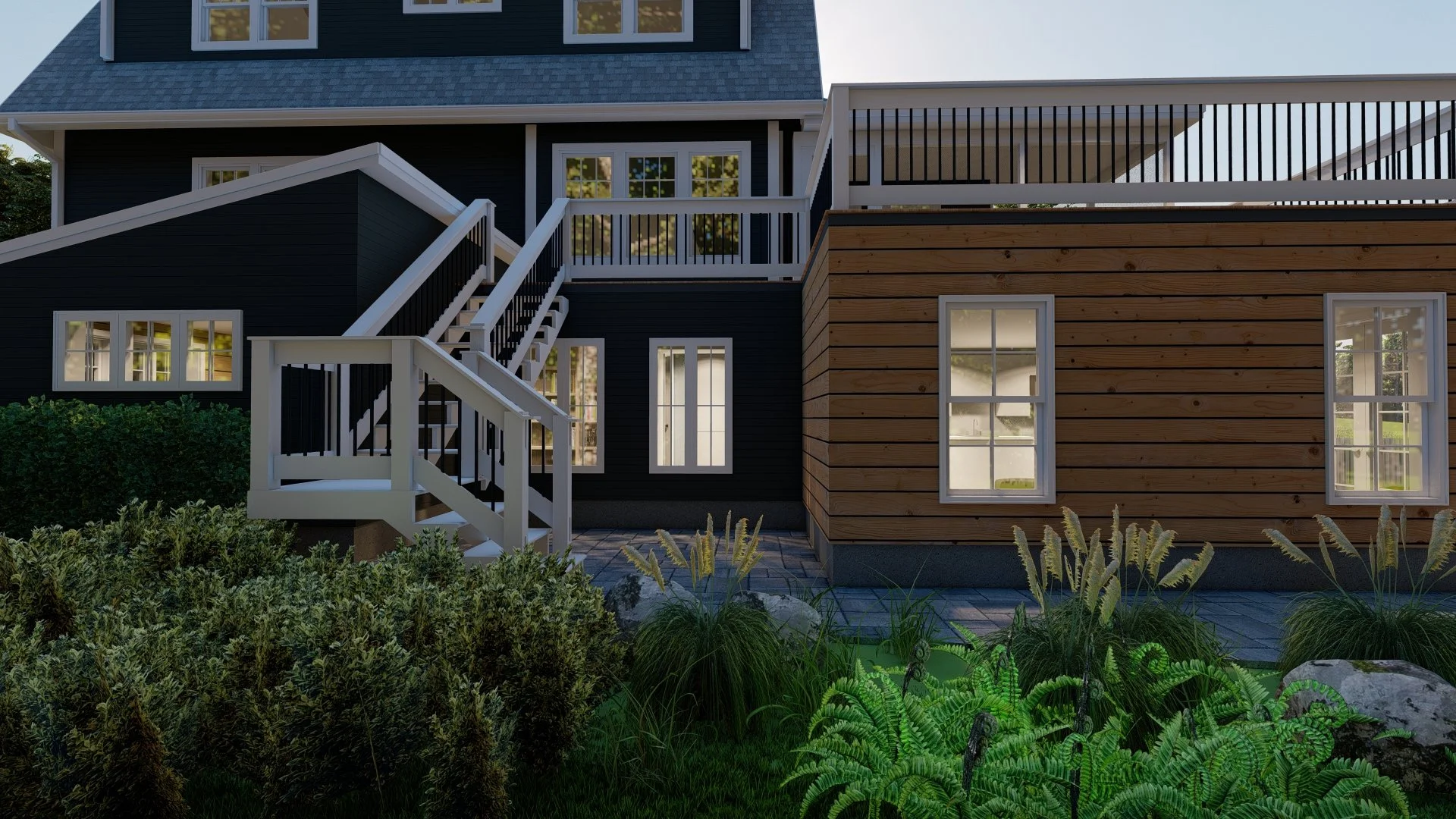
Erin Road ADU
This unit was implemented as an attached ADU. This property had some restrictions in terms of footprint relative to the rear setback that was dictated by the abutting wetlands to the rear of the property. The addition connects to the existing finished basement of the primary structure while also providing a new patio door to the back yard for easy and separate access.
The design took into account an extra level of care to develop a unique, interesting, and safe space for a family member in need of their own private living area. This goal was accomplished while also enhancing the homes existing rear deck, utilizing the roof of the addition to provide a sprawling outdoor living space to sit and view the unobstructed view to the conservation area to the rear.
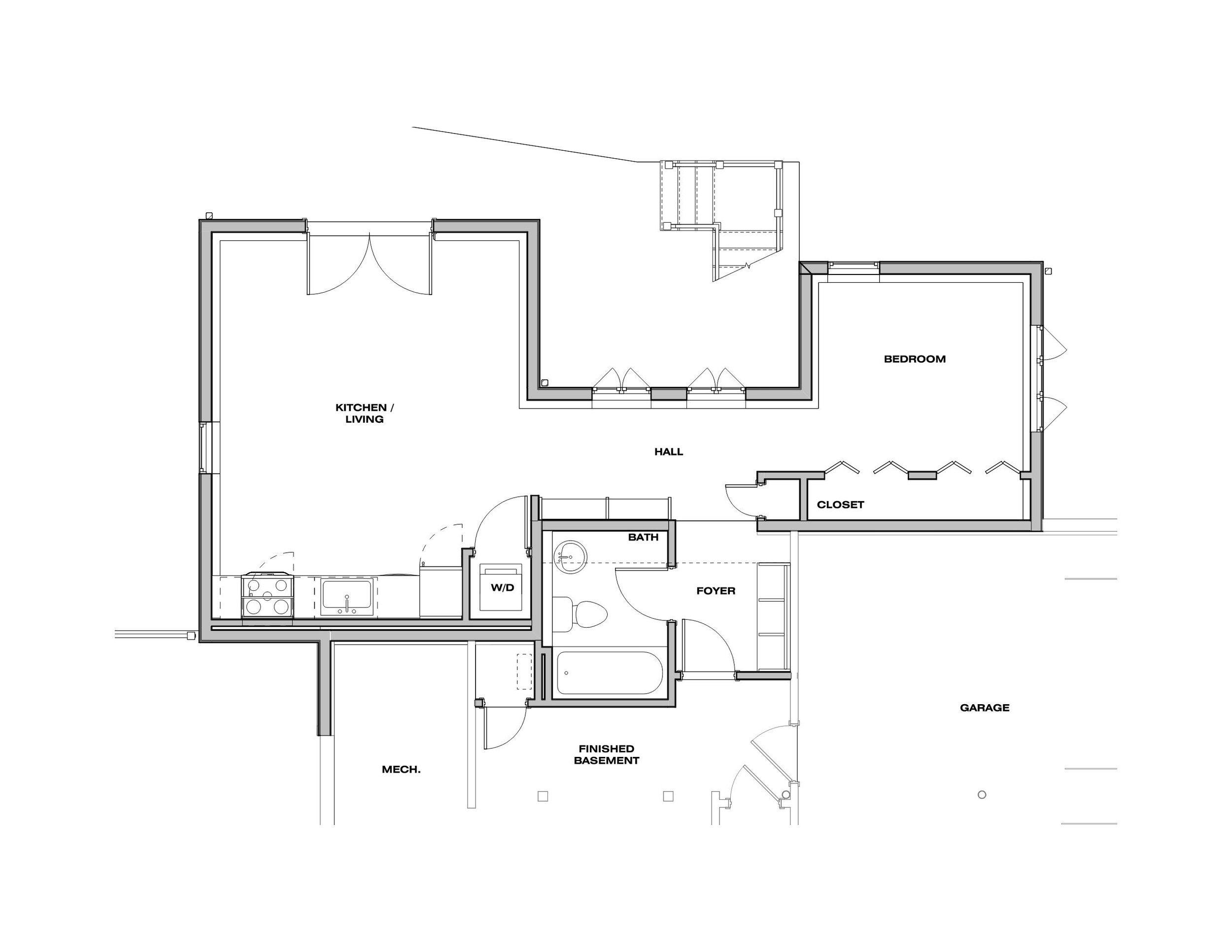

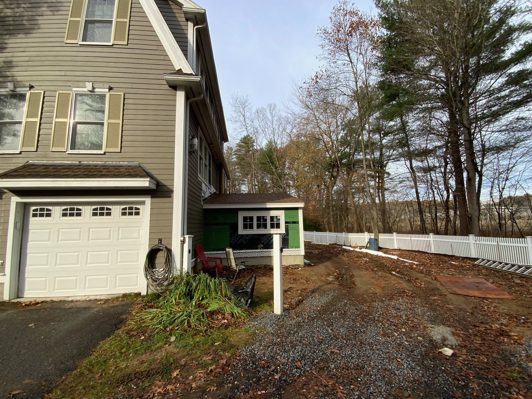
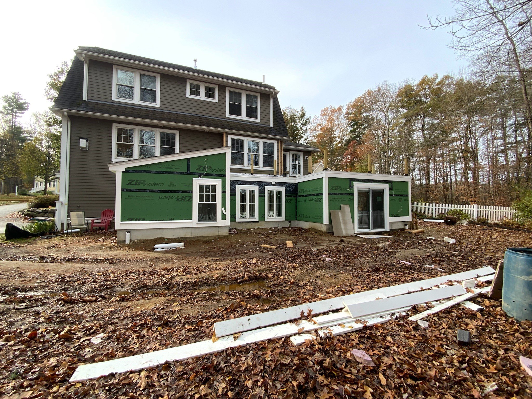
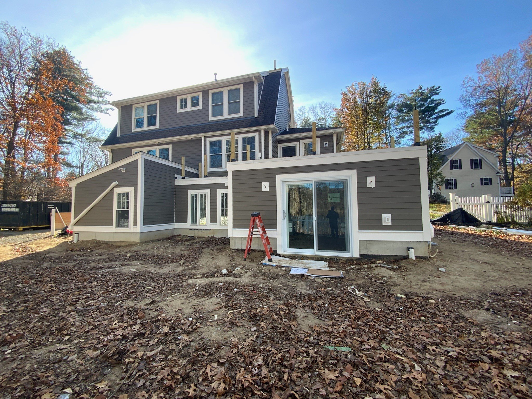
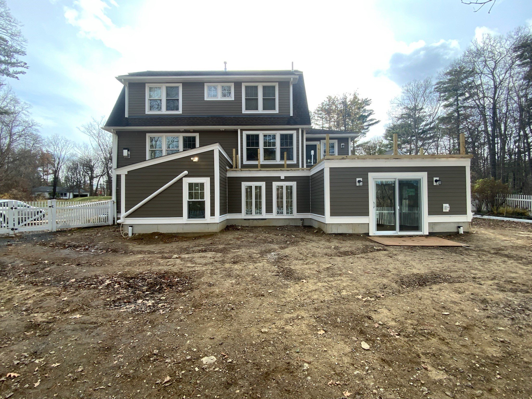
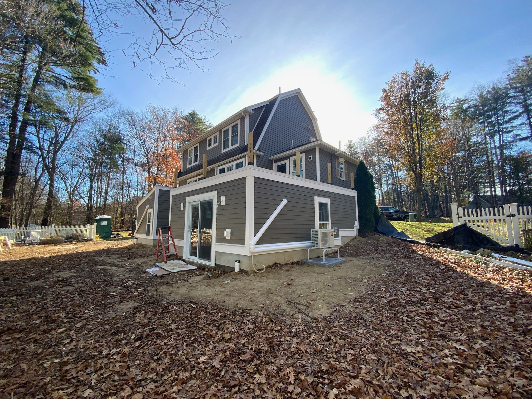
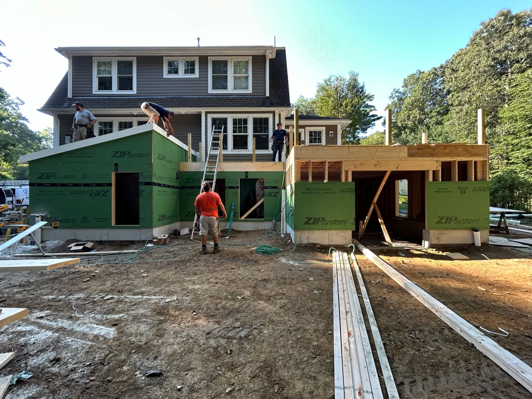
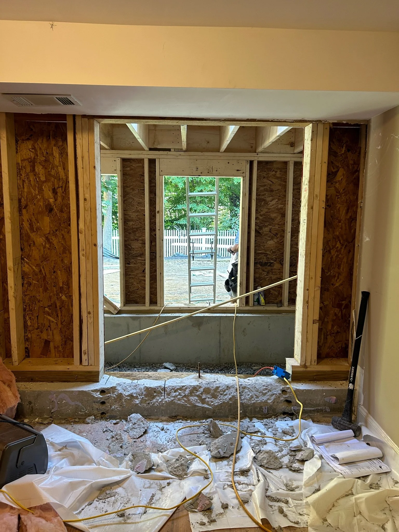
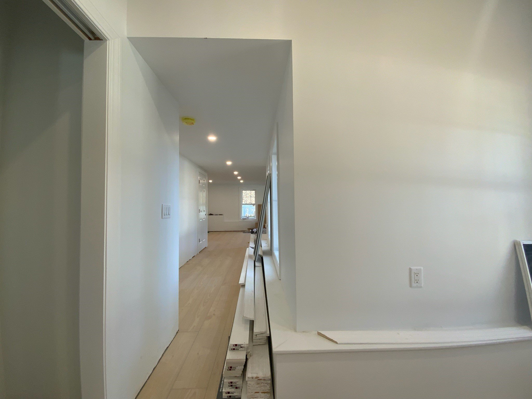
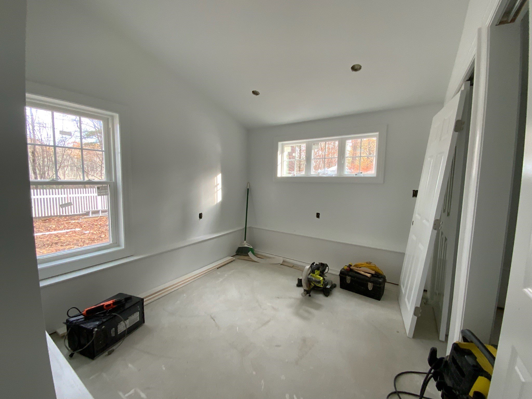
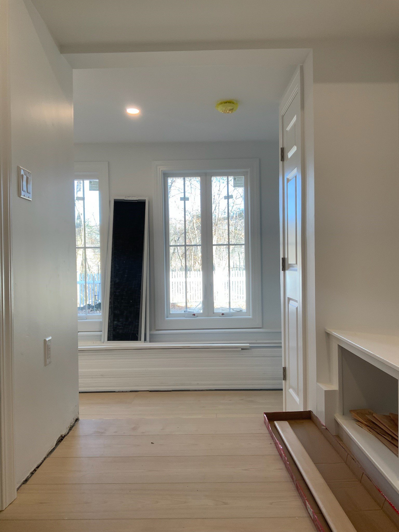
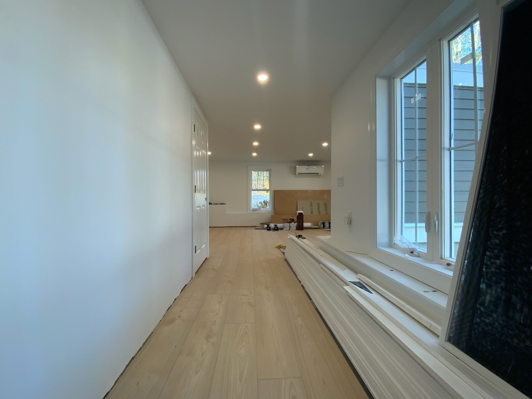
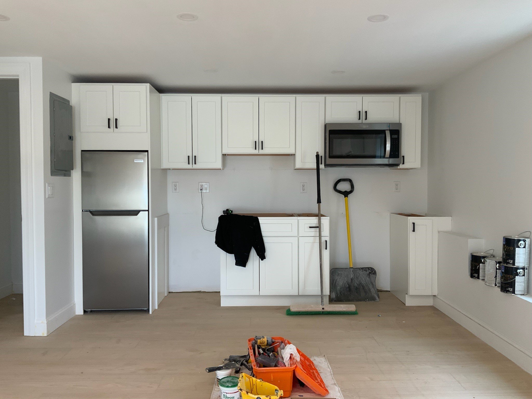
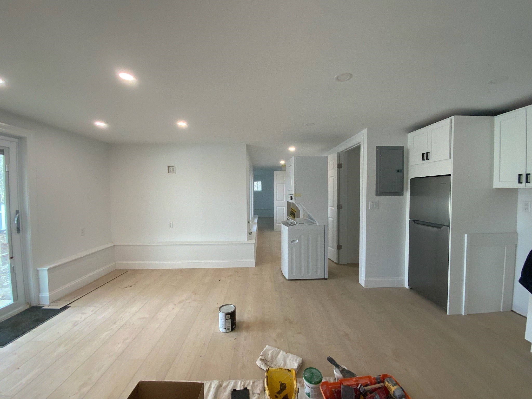
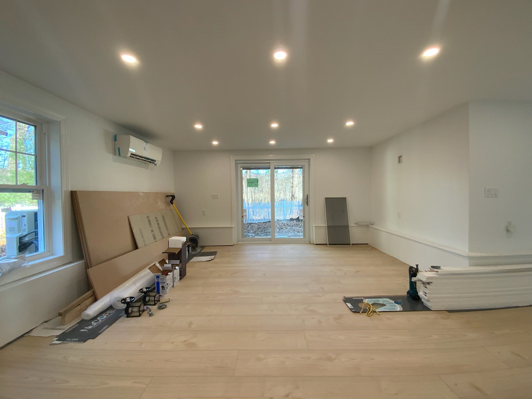
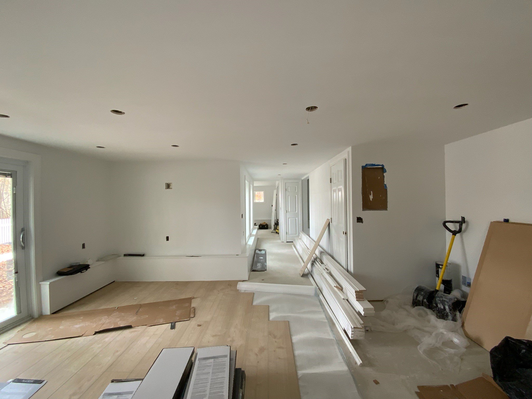
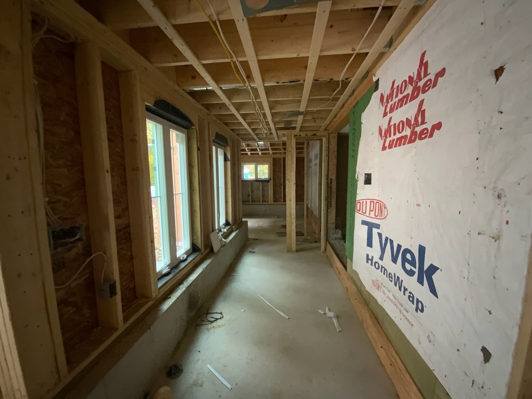
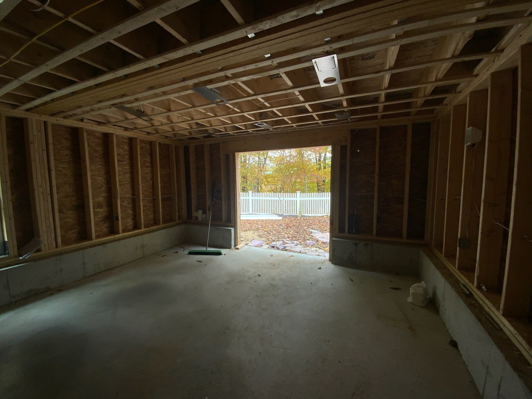
This project has been completed. Come back soon for project updates or follow us at the social links at the top of the site to see more.
Have any questions regarding this project or something else you’ve seen? Click the button below to head over to our FAQs page to learn more.


